Mission Statement
Belluard Bollwerk International is a contemporary arts festival. Since 1983 it has been creating open and creative spaces during 10 days at the beginning of summer for artists and audiences, for newcomers and established ones, for people from Fribourg and guests from all over the world.
The two main venues are the medieval bulwark, which gave the festival its name, and the Ancienne Gare. Here, as well as in other various places all over town, artistic projects of all genres and disciplines are presented. The basic rule is: the more it’s interdisciplinary, the Belluard!
The festival is producer and host alike. New creations from Fribourg are just as important as the presentation of selected guest productions. Each year, a call for artistic projects on a given topic is launched, with an international jury selecting projects to be produced within the frame of the festival.
The Belluard Festival is multilingual. Calling the bilingual city of Fribourg at the interface of the German and the French speaking part of Switzerland its home, the festival connects the local and the global. It promotes the encounter between the different language regions of Switzerland and links the Swiss and the international scene.
The intimate scale of the event and the welcoming festival center lead to encounters and an experience of community. Workshops, talk-backs and other formats of mediation expand the communication around artistic projects with the city and its inhabitants.
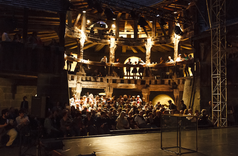
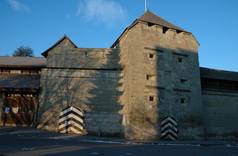
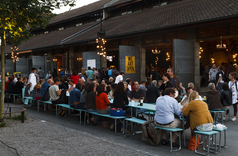
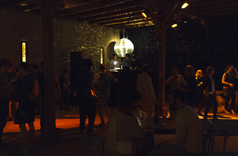
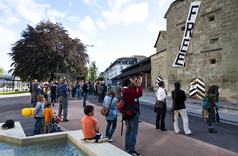
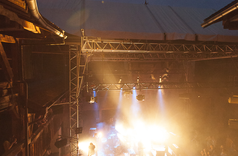
The Main Venue
The medieval Bastion is the central venue of Belluard Festival. It is laid out for stage projects, but beyond that, it offers numerous possibilities for specific artistic interventions.
The large bulwark was built around 1490. The former artillery fortification is (together with the Munot in Schaffhausen built after 1563) the only existing building of it’s kind in Switzerland. In Fribourg it is the last of three fortresses on the northern and western side of the city. It consists of a tower and the actual bastion, built shortly before 1500 from large cubes of sandstone with great technical skill. In the 17th century the loop-holes were adapted to the new systems of artillery. The building in the form of a U is approximately 35m wide. The part which forms a half-circle consists of wooden galleries on three floors.